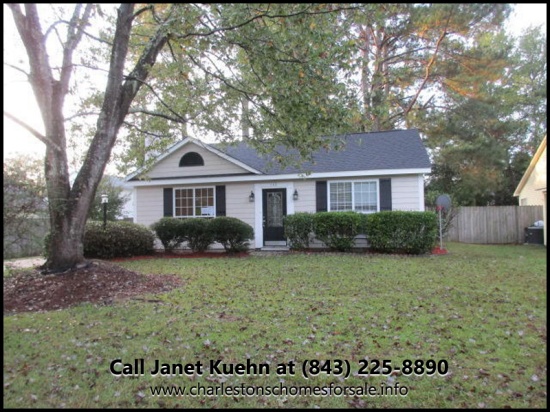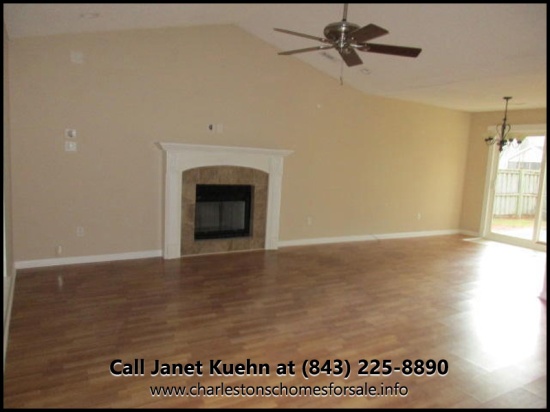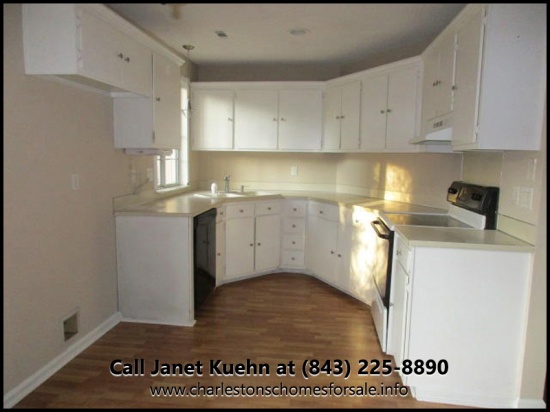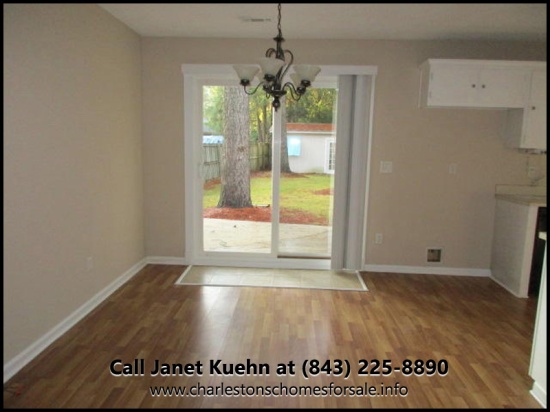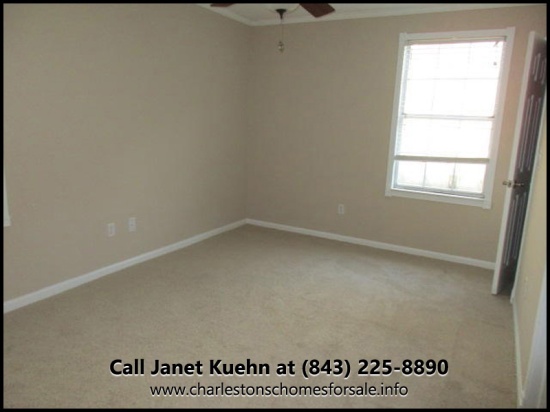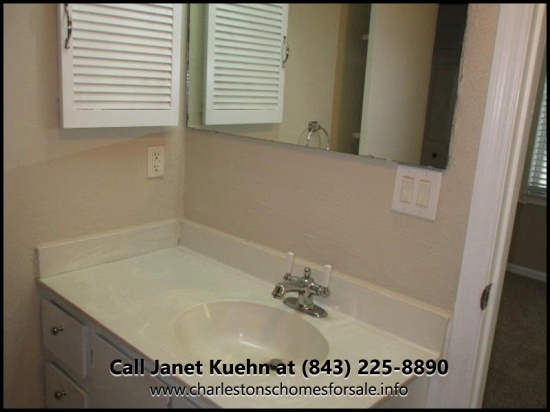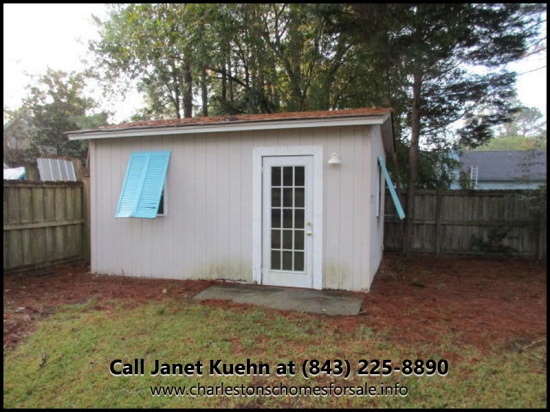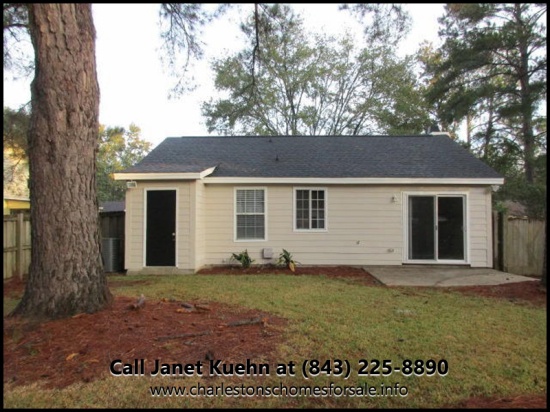Lovely 3 Bedroom Home for Sale in Goose Creek SC | 243 Jean Wells Dr
Don’t miss this opportunity to own a lovely 3 bedroom traditional home for sale in Goose Creek SC which features a rear screened porch, a family room, a separate dining area, a spacious kitchen, and a family living room.

Located on a corner lot, this one-storey abode has a charming brick veneer exterior and beautiful hardwood floors in the living room and bedrooms. This home offers approximately 1,180 sq. ft. of living space sitting atop 0.28 acres of land.

Step inside the light and airy living room where you and your family or friends can hang out. Fill the space with chic furniture and modern home entertainment pieces.

Create mouth-watering meals in the kitchen of this Goose Creek SC home for sale and fill the air with the aroma of your homemade meals. The kitchen comes with a dishwasher, an electric cooktop, an electric wall oven, and plenty of cabinets and shelves for all your storage needs.

The dining area is the perfect spot to host fun dinners and potluck brunches. It’s right next to the entrance to the porch, which you can open to accommodate an overflow of guests.

The master bedroom is your private sanctuary where you can hide from the cold and gloomy winter storm brewing outside while you keep warm under the covers. Snuggle with your favorite book or add a flatscreen TV so you can watch your favorite movies and TV series.

Turn any of the other bedrooms of this house for sale into a home office, a personal gym, or a mini library. Families who are expecting a baby soon can even convert the space into a fun and colorful nursery.

Sturdy, cozy, in a convenient location, and comes with a price tag that will definitely fit your home buying budget – what more can you ask for?
Contact one of the best real estate agents in Goose Creek SC to schedule a viewing today by visiting www.CharlestonSCHomesForSale.info.
















































